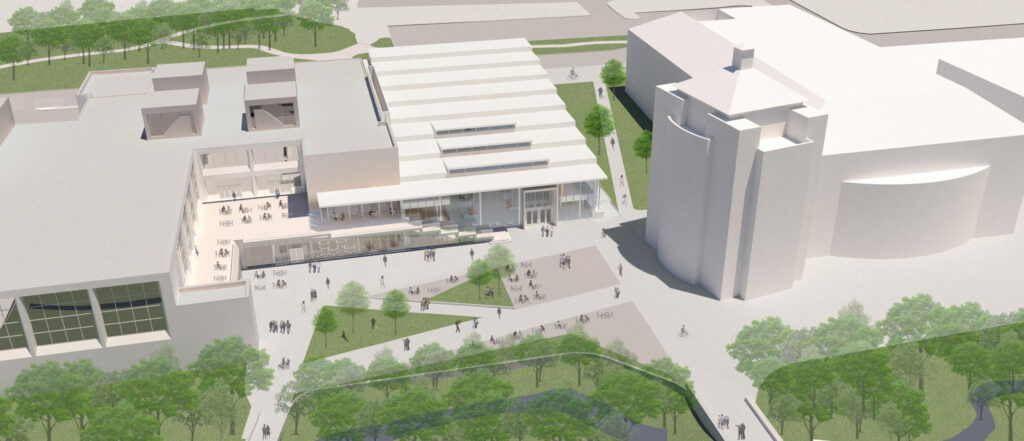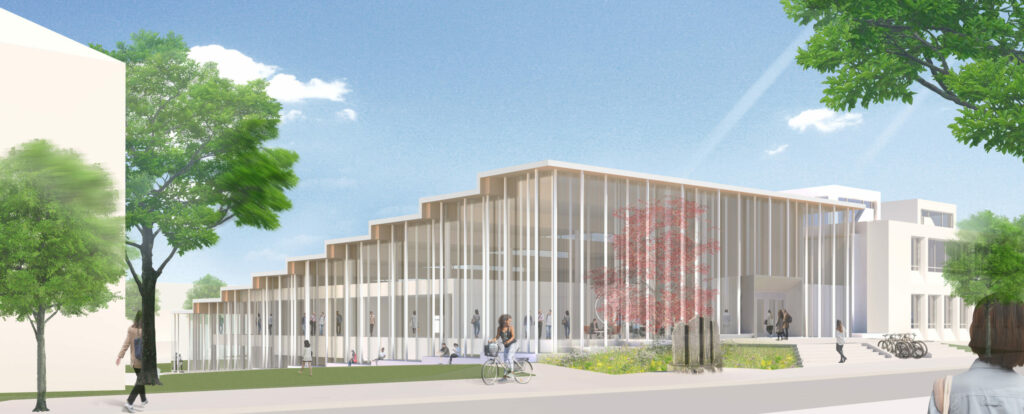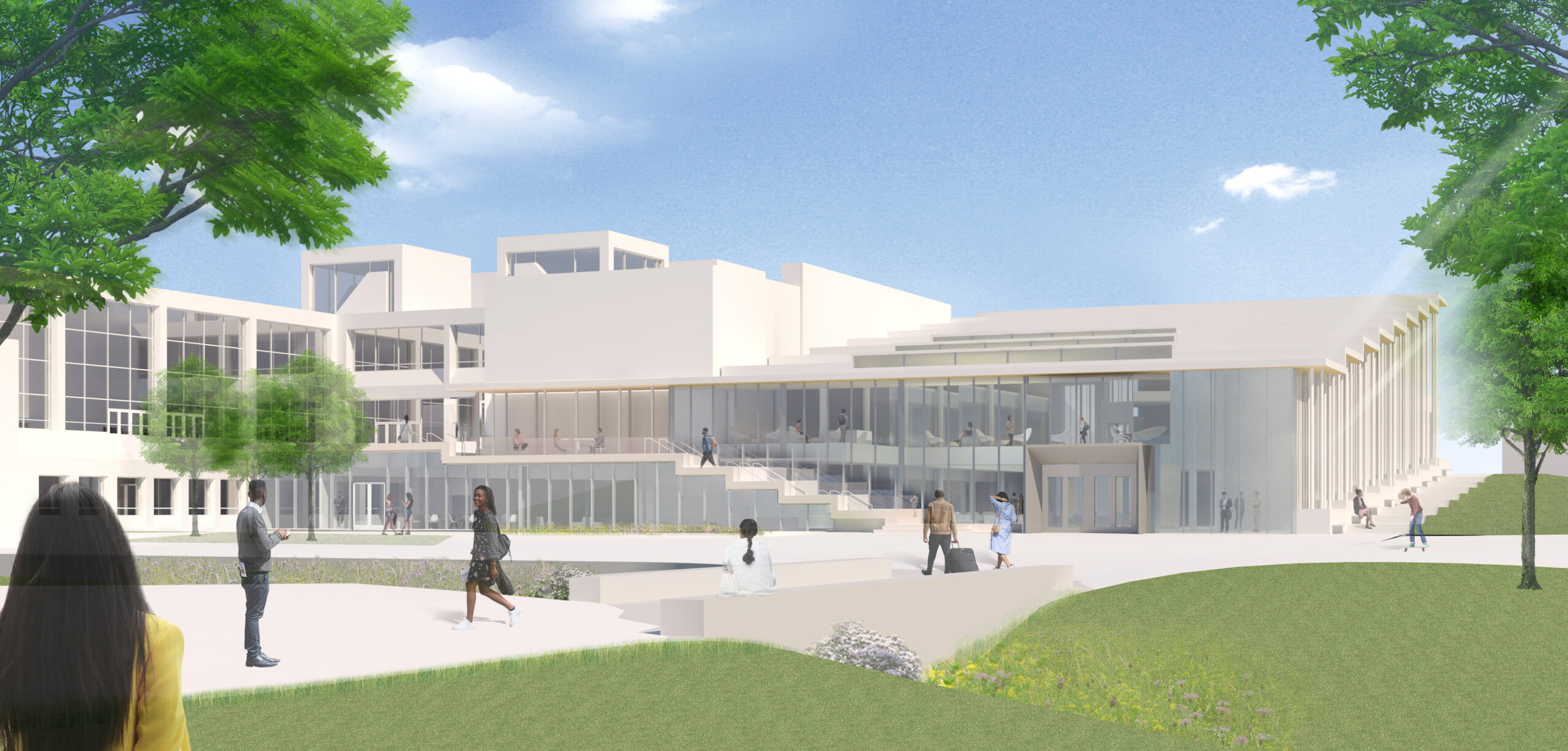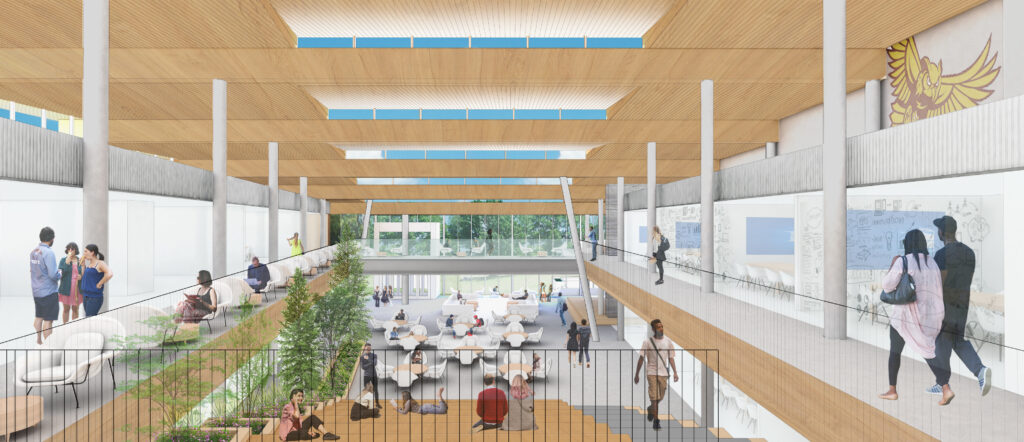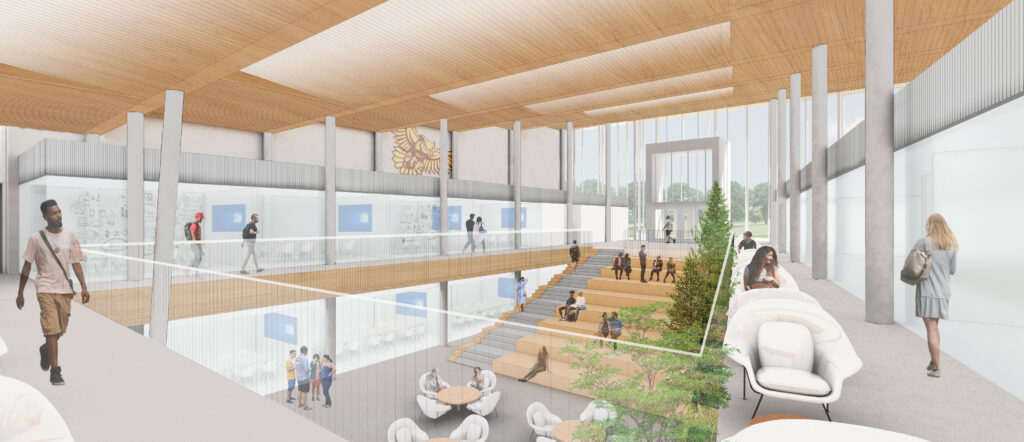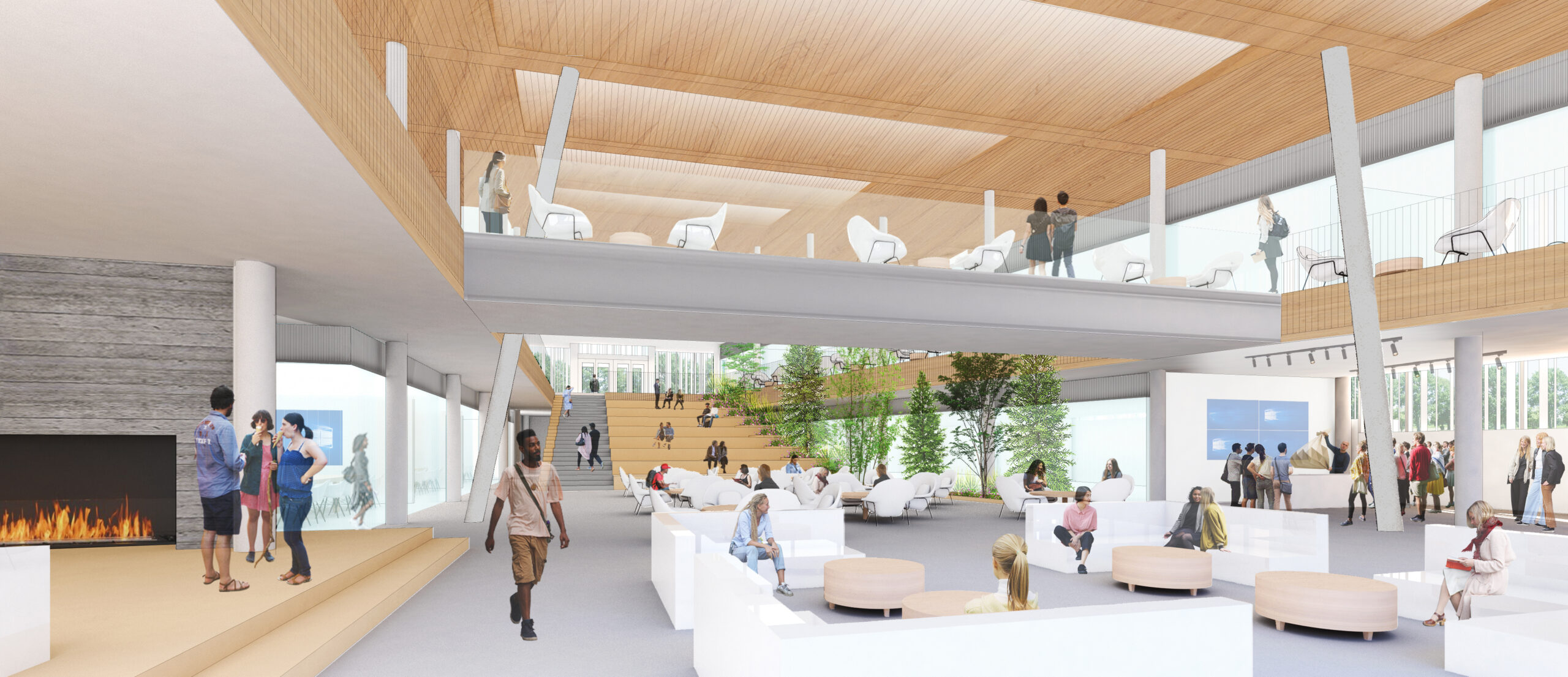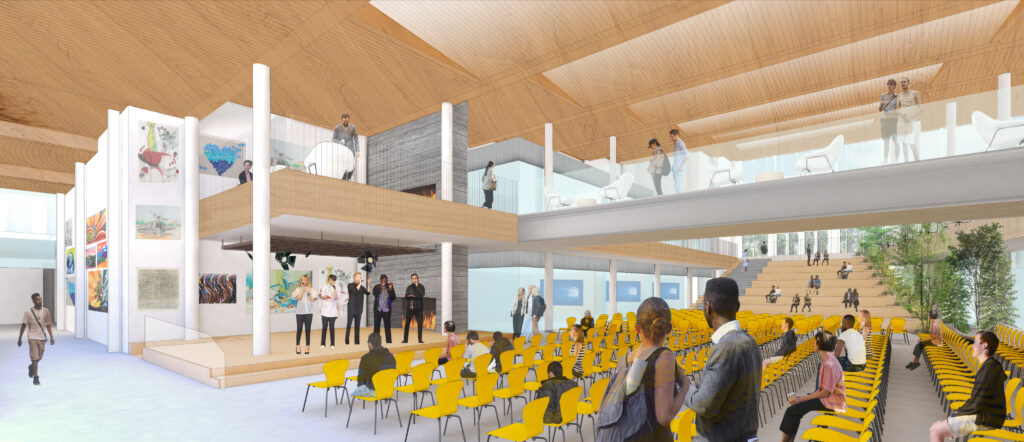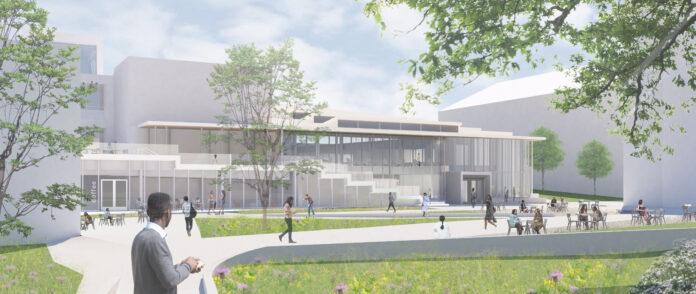Editor’s Note: Due to a glitch in the system, this article reads the author as Gianna Malgieri. The correct author is Elena Laughton. We are currently working to correct this issue.
Since May, construction has been underway to expand the Chamberlain Student Center. The expansion will take up about 28,500 square feet and cost $30 million.
The cost is not associated with the recent tuition increase that went into effect this academic year and is instead being paid for with a loan from the United States Department of Agriculture (USDA). The expansion is projected to be complete by the fall semester of 2023.
The new extension will feature large amphitheater-like steps toward the ground floor, which will have an open concept design with scattered seating areas. Other amenities include a fireplace, a Saxby’s and a student art gallery.
The expansion will have several conference room-style spaces for student use. Conference rooms will be equipped with up-to-date technology like monitors, conference calling capability, completely wireless hookup, and, on the ground floor, there will be a state-of-the-art AV room. The new student center will be home to an updated outdoor plaza featuring more trees and greenery to provide added areas of shade for studying students. As for the exterior, glass architecture is the main focus in the form of large, glass walls.
“President Houshmand always has a vision for our campus,” said Alexis Breining, the project manager for facilities, planning and construction. “He imagined a glass beacon of light that would draw all of our students towards it, being in the heart of campus.”
Construction has caused closures in several high-foot-traffic areas for students including the sidewalk next to the student center and Campbell Library alongside Route 322, in between the student center and Campbell Library, and the back patio of the student center.
“It is definitely an inconvenience. It makes me go out of my way, to get to the library specifically. But, I’m not super upset about it,” said Abigail Kampmeyer, a junior and English education major. “I’m very excited for the student art gallery because I think it’s a great way for Rowan students to get their artwork out.”
According to Breining, ideally, the walkway in front of the student center will be accessible again before the fall of 2023 and the official opening of the new addition. The other closed walkways might not be finished by next September.
The ground floor entrance to the student center is closed as well. Because of this, Prof’s Place and the RoGo convenience store have been moved to the Marketplace on the upper level for the time being, but students can still access the laundry room, student lounges and mail room housed on the ground floor.
Although some see the construction as an inconvenience as they navigate to class, the discomfort will be short-lived before the amenities can be used to help students delve into their studies and enjoy their time on campus.
For comments/questions about this story tweet @TheWhitOnline or email thewhit.newseditor@gmail.com.
